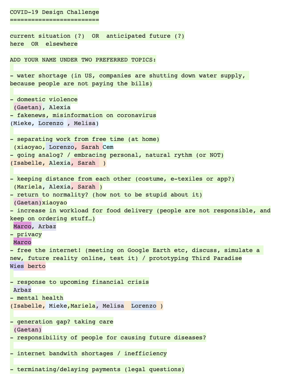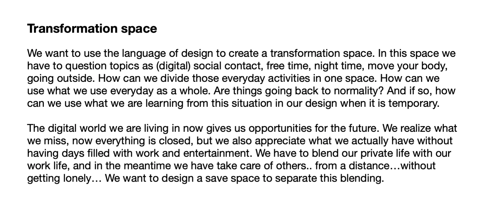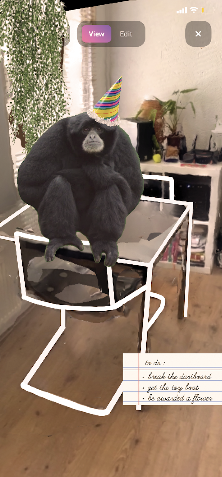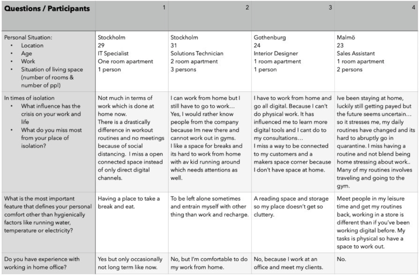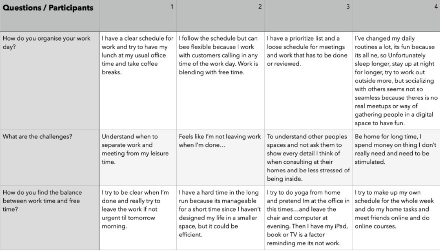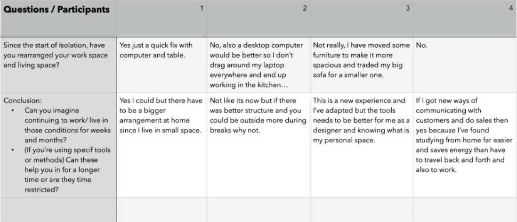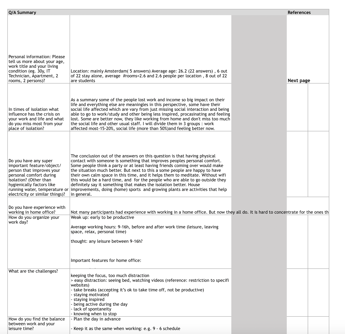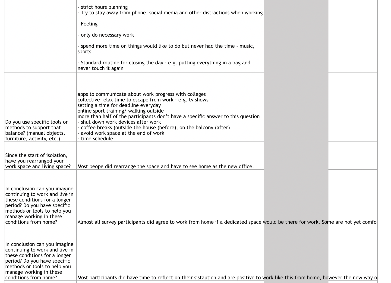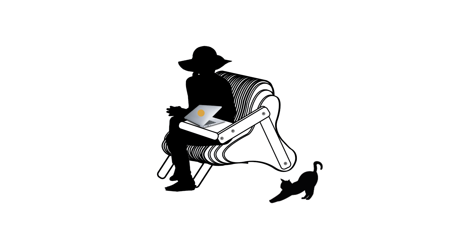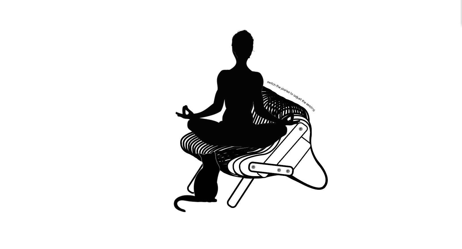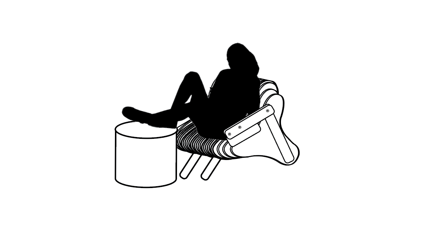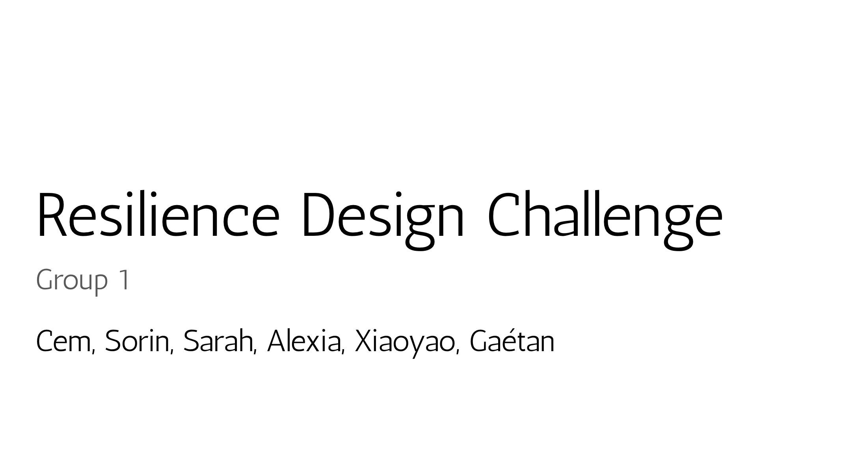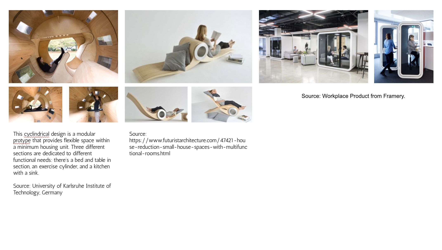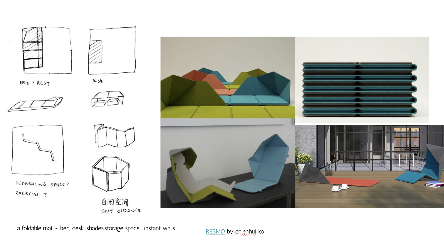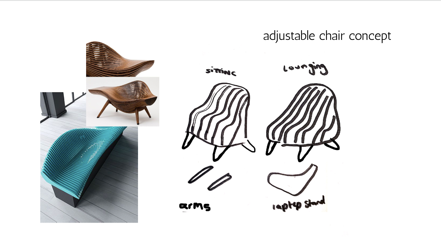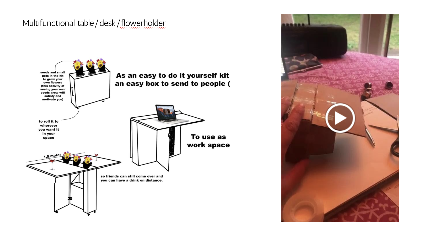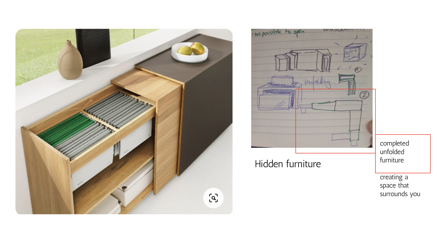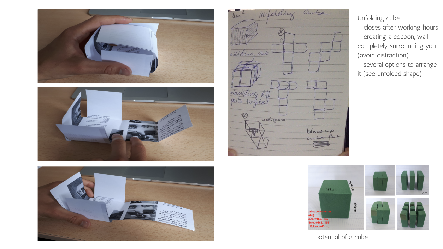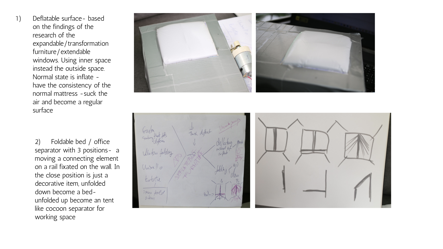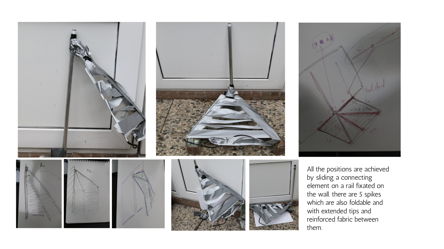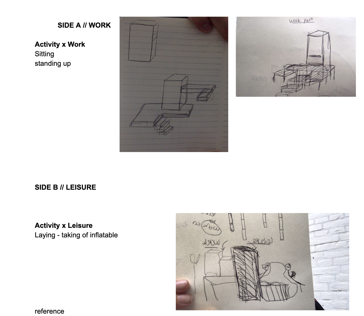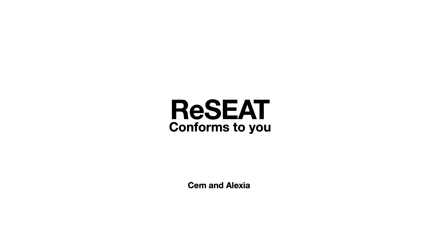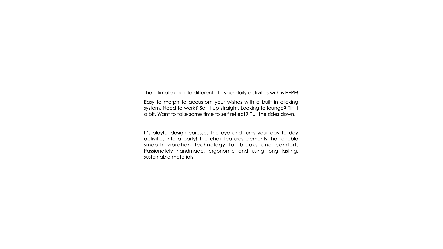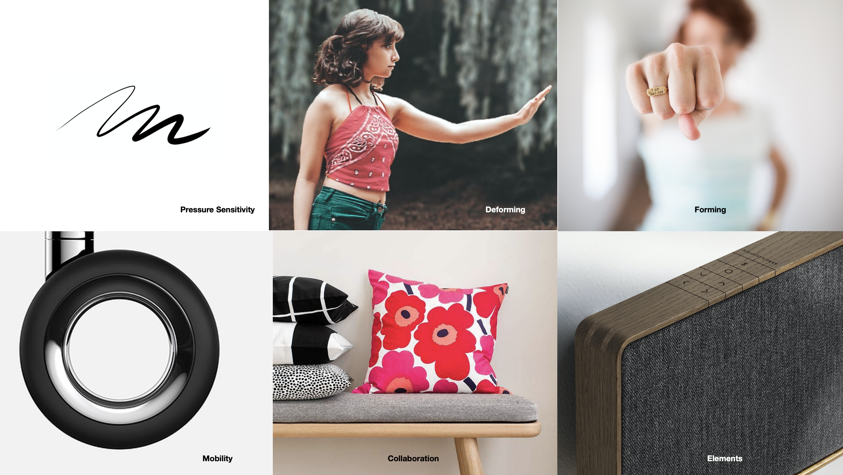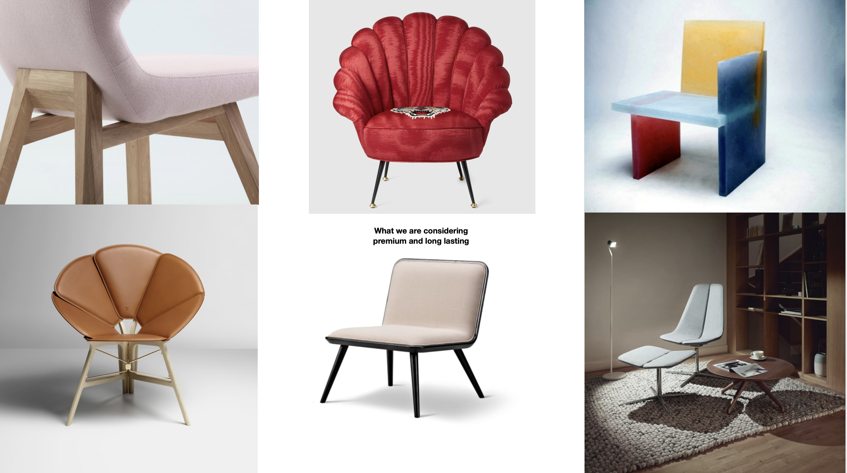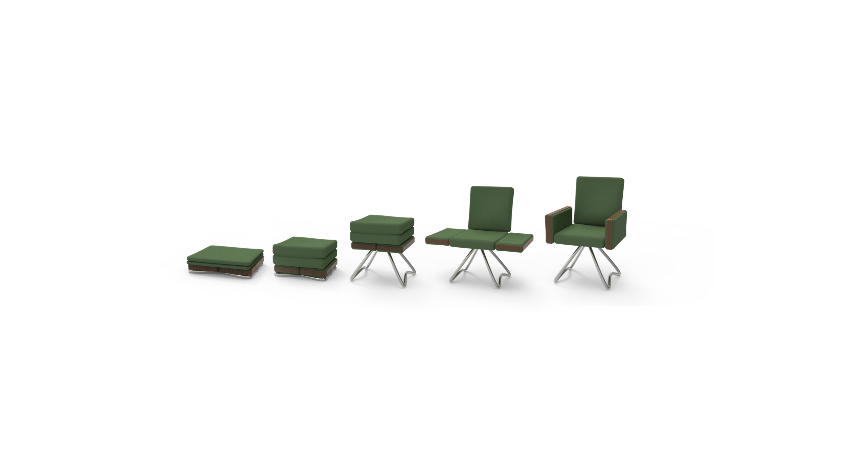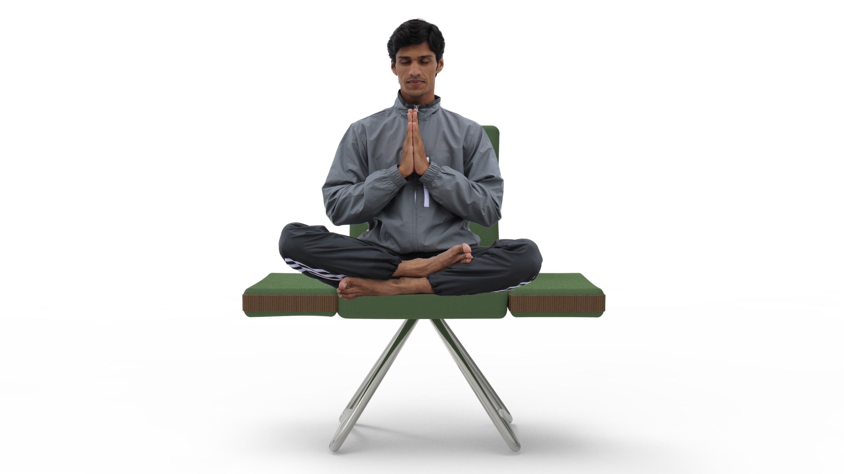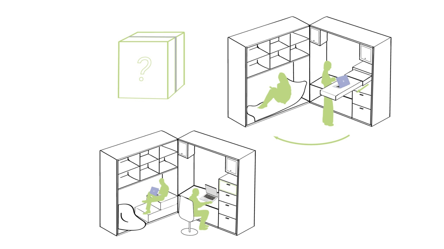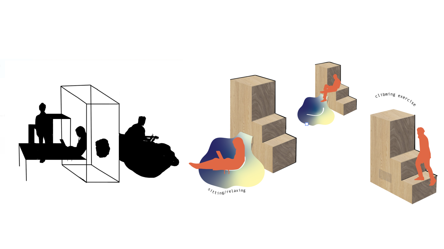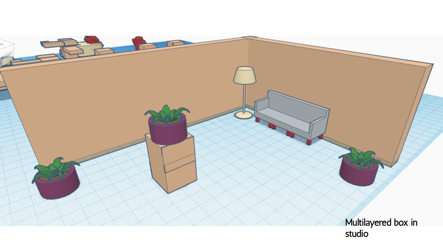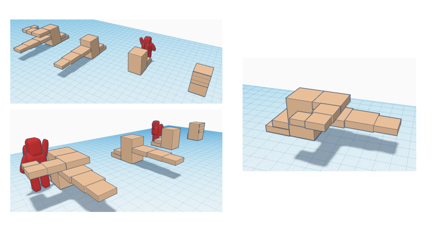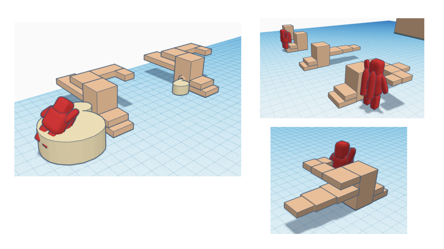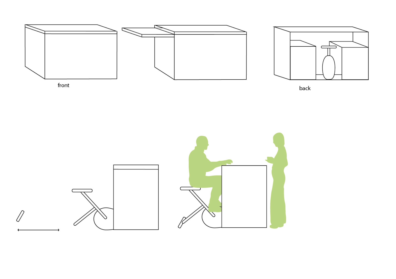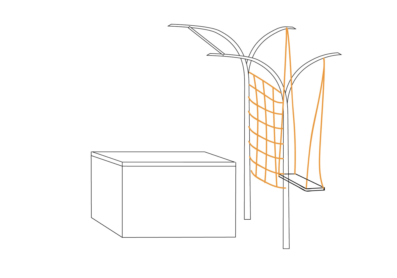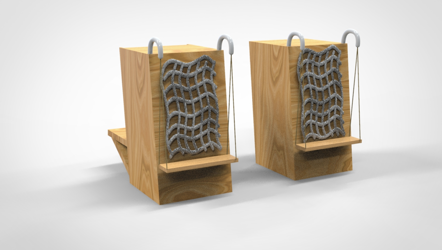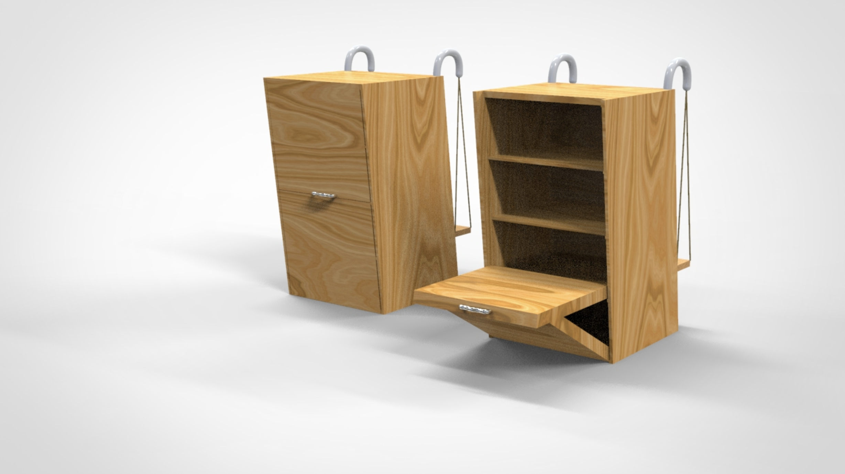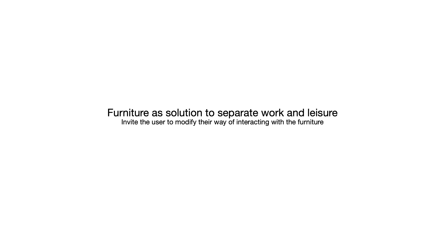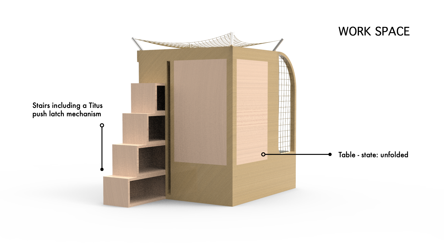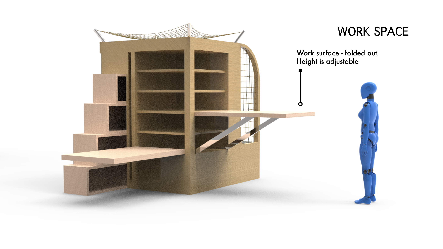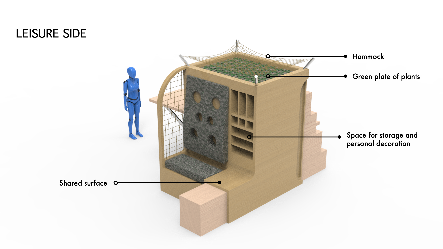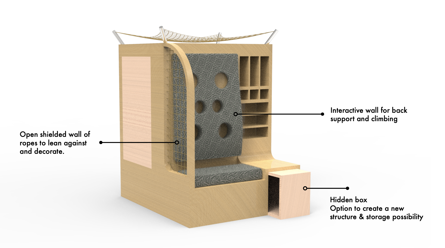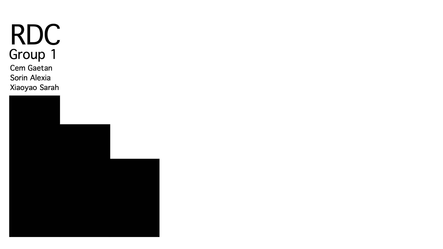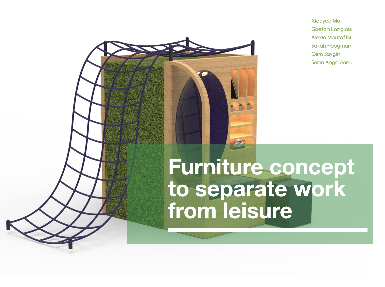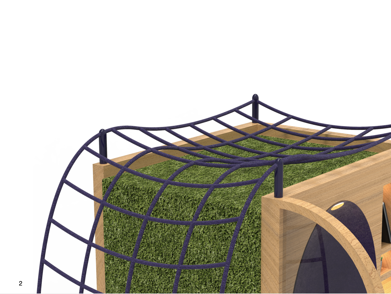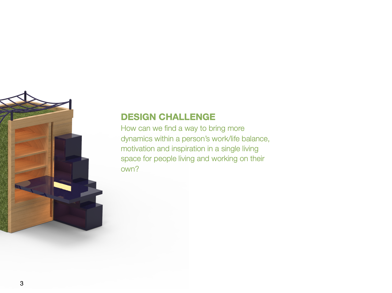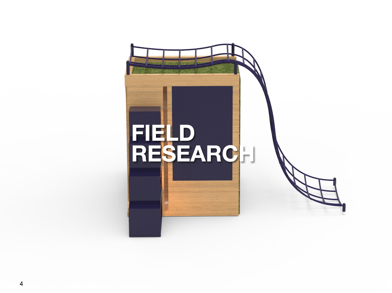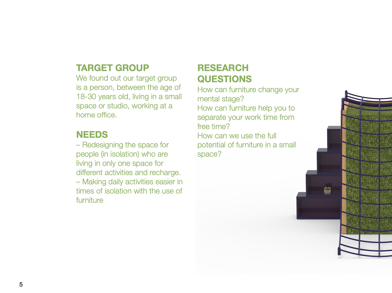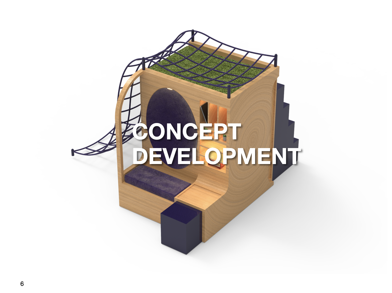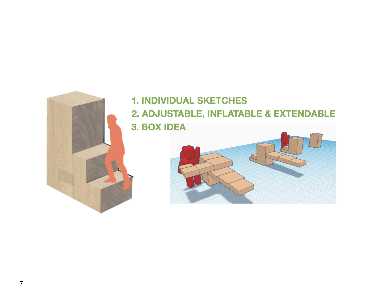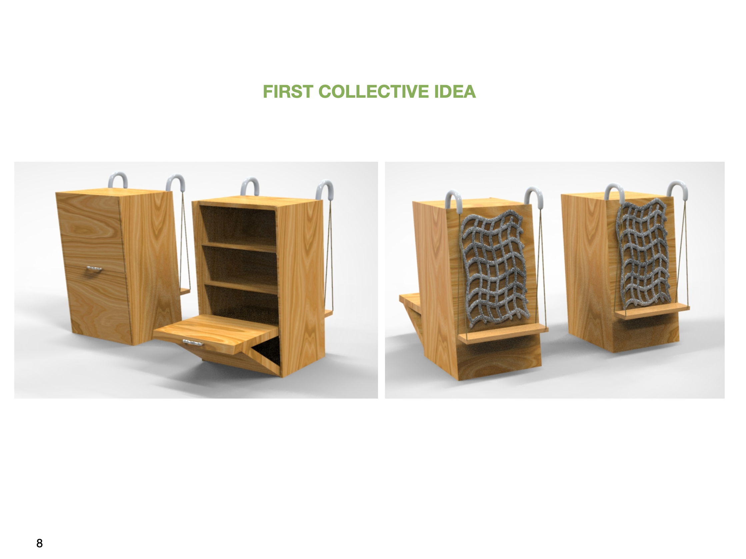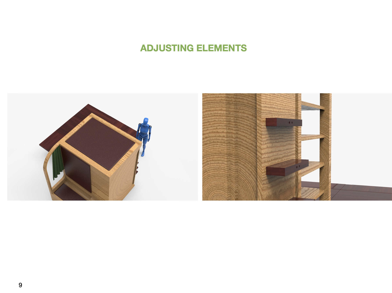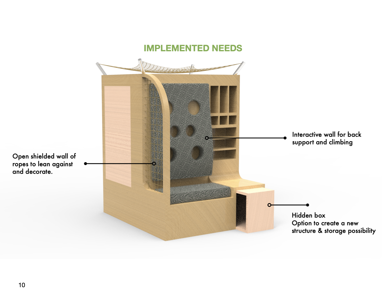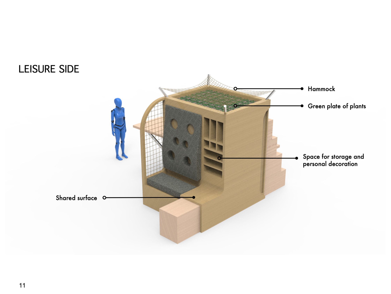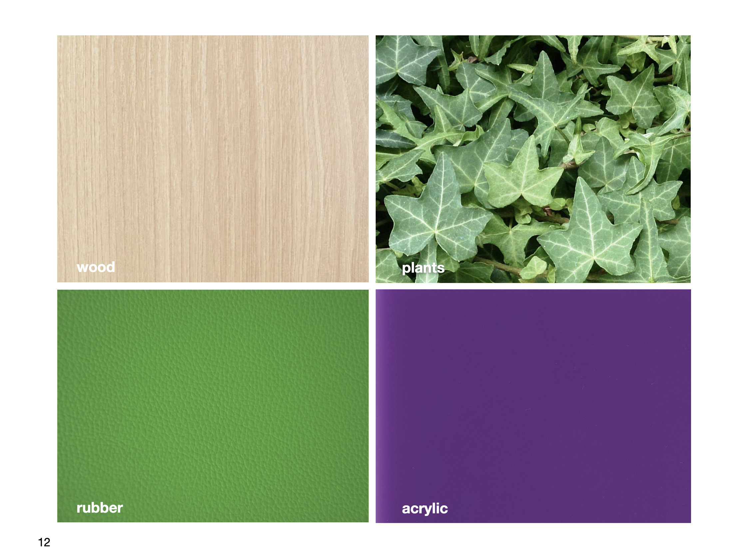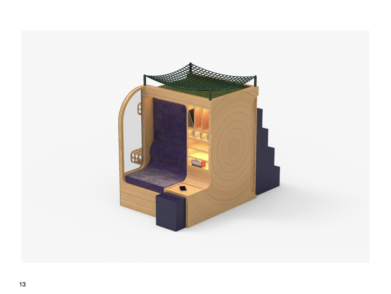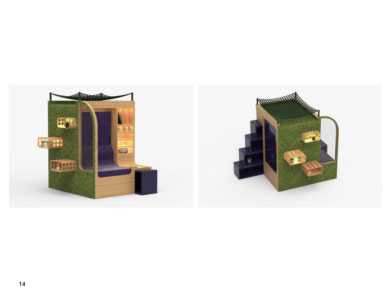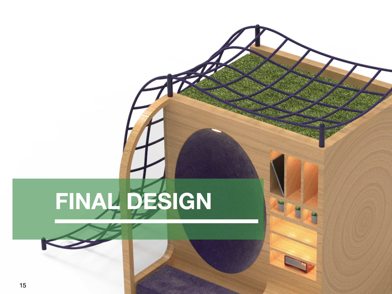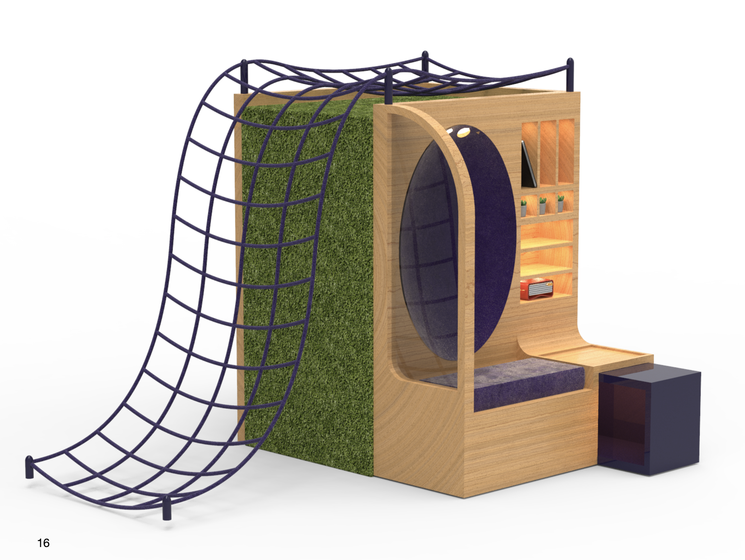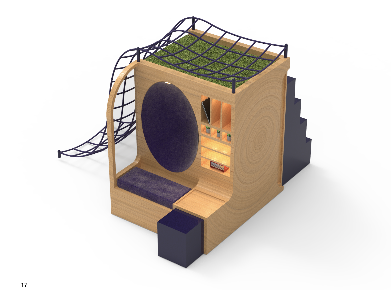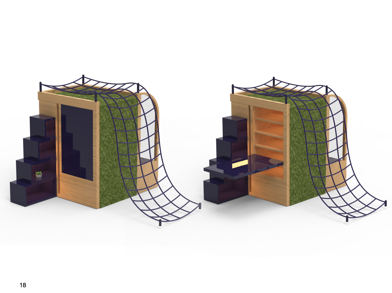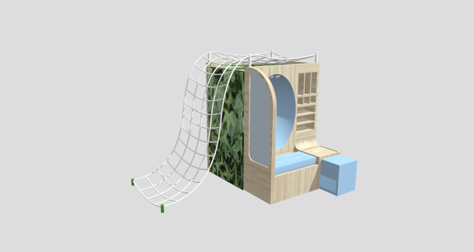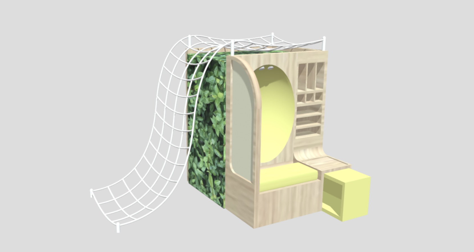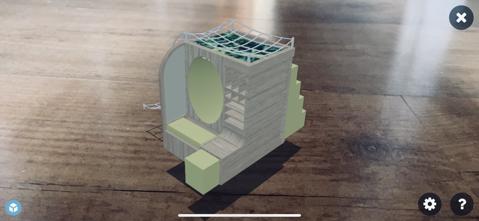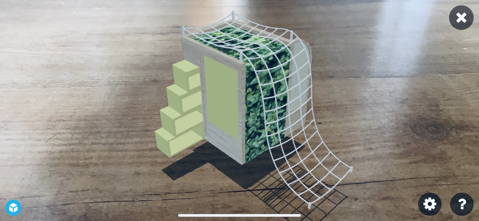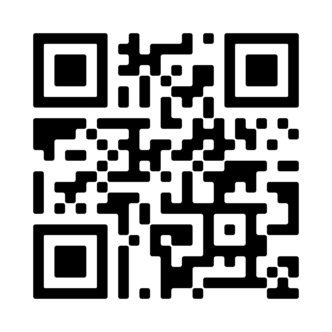Disclaimer: this post is quite long because we’ve had up 3-4 meetings each week. We’ve actively discussed things, got stuck for a while but that didn’t stop us from creating. I’ve summed things up within sliders so there’s a clear distinction between what I worked on and what’s categorised as group progress.
From individuals to big companies and from design challenges to hackathons – everybody is coming together to find solutions to combat the coronavirus. With our hospital collaboration being put on hold, our teachers together with our Head of department and Andrew Bullen set up a SLACK group joined by over 40 designers from around the world from the following organisations:
- aslerd Rome
- KABK The Hague
- KISD Cologne
- LCC London
- Saint Petersburg
- Strate Paris
- Strate Singapore
- Mexdia Xiamen
From then on we share our experiences and identify specific problem areas which we can address with design.
SPECIFICATIONS
It’s clear that there’s an urgent need to innovative design approaches and solutions, both from a short-term and long-term perspective. During our group meeting our teacher made a list of several problem areas around the topic including infection, prevention, distancing, food, distribution, transport, unemployment, mental health, parenting, digital presence and self-isolation. Based on what we picked we were placed intro groups.
TEAM
Alexia Moutaftsi
Xiaoyao Ma
Gaetan Langlois
Sarah Hoogman
Cem Saygin
Sorin Angeleanu
GROUP INTEREST
Our group has shown an interest for social issues, specifically the topics of: the generation gap, domestic violence, going analog, embracing natural rhythm, separating work from free time and return to normality.
My group and I got together to discuss and philosophise about these topics and it’s potential. We talked about calling for help by pretending to order pizza, heartbeat pillows, a mindfulness blouse, table tennis doors as well as the change around us, its digital impact, redefining normality and a new society.
With all this information overstimulating our brain, we took a short break to write down our individual statements, before merging into one.
“People are struggling with their new reality. Students have somewhat of a structure but for some people it means not being at home, not seeing others, feelings of loneliness or anxiety. How can we make people feel less lonely? How can we encourage a good routine?”
We still have no idea where we are headed so we agreed to work on our first sketches before deciding on something.
APP CONCEPT
It’s at this time that people are getting hooked on “Animal crossing” but I relied on “Pokémon go”. I was wondering what would happen if the two had a baby so I combined some of their elements and took some inspiration from apps such as “display.land” and “Draw something” and the ability to animate.
The result? A secret AR world that you can see when you “visit” each other, either digitally or physically, to showcase your creativity and encourage interaction. Kind of like a highly conceptual and advanced Habbo Hotel. It would be interesting to see what other users will make of it.
Perhaps it could have a game element as well, such as a searching game. I based my sketch on this; I’ve 3D scanned and blurred the room, used line drawing to add some detail and used some potential 3D models. In this instance I went with an absurd atmosphere, but I’ve also made a horror version in black and white (with pills on the table, a coffin on the wall, bats and spiders, nothing you haven’t seen before).
BRAINSTORM
My group collectively decided we were going to do something analog. No digital, no problem. I guess i’ll improvise. We once again started getting philosophical about rooms, free time, personal improvements and awareness of what’s happening in the world. We asked ourselves: What are ways of separating work from free time? How can furniture transform your mental state? We were heading towards spatial design and talked about having a work corner and a rest corner. We wanted something functional to transform home space, for more people, for both work and rest. Andrew challenged us to think about the impact of furniture, how to improve it and whom it’s for. We also have to keep in mind to use the resources available at home.
SURVEY
To start off we have to investigate our target group and their needs. We set up a survey to gather insight from others stuck at home. Furthermore, all of us collectively summarised these answers in a WORD page to create a “LIST OF NEEDS” that made us able to refine our questions into a few categories.
TARGET GROUP
We’ve established out our target group is a person, between the age of 18-30 years old, living in a small space or studio, working at a home office.
NEEDS
– Redesigning the space for people (in isolation) who are living in only one space for different activities and recharge.
– How can we make daily activities (work, free time, family time, etc) easier in times of isolation with the use of furniture?
– For people living alone, how can changing in space give them dynamic (motivations for work/positive feelings)
RESEARCH QUESTIONS
How can furniture change your mental stage?
How can furniture help you to separate your work time from free time?
How can we use the full potential of furniture in a small space?
DESIGN CHALLENGE
The survey speaks about differentiating space and increasing productivity. How can we find a way to bring more dynamics within a person’s work/life balance, motivation and inspiration in a single living space for people living and working on their own? Of course, using the resources that we have.
We discussed some things that came to mind: From playing with height to hidden furniture and from adaptiveness to inflatables as well as other type of functions such as light, sounds and temperature.
SKETCHING FURNITURE AND PROTOTYPES
In a weeks time we’ve all dived deeper into these needs and gathered ideas, made sketches and worked on prototypes. I sketched a parametric inspired design chair you can switch around to sit up, lounge back, work on or relax.
Looking at all of our ideas, we realised several themes overlapped and categorised these into 3: inflatables, adaptiveness and extendibles. Our group is split into pairs to work out one of these topics.
Cem and I have worked on adaptiveness and after two brainstorm sessions we came up with ReSeat: a chair that conforms to you. A chair to work, to read, to be thoughtful, to reflect. Prior to this, we had come up with several ideas such as a leaf shaped chair, but upon sketching we found it impractical.
ReSeat however, is a well thought of design in which we took adaptiveness and possibilities to extend into account. The material used as well as the shape are very important: We aim for something timeless and sustainable, being inspired by several designs before we formed our own. We’ve considered the possibilities of adding smell, sound or light. Our branding took some time as well: We’ve come up with a name, a slogan and a statement. We have even taken future collaborations into account. Basically we came up with a whole business idea based on this concept in two-three meetings together. This is our first sketch.
EXTENDABLE BOX
The team has decided they want to use the extendable box idea (Cem and I were crushed). But it’s okay, we’ve adapted pretty well. No need to wallow in defeat. The group collectively tried to come up with ways to improve this concept and made some other sketches. We’ve had some Teams meetings dedicated to this, some as a whole group, the others with Cem, Xiaoyao and I in which we worked on the model, the texturing, it’s shape and form.
Everybody has their input and the design gets adjusted into something respectable, after weeks of attempted sketches and no end in sight. We’ve added compartments for storage, decoration, plants, workspace, a hammock and climbing steps.
The new design offers playful spots to work, to sit, to climb and to relax.
CLIENT FEEDBACK
We reach out to our client who emphasised there’s room for improvement and unpredictability, so whilst finalising this project we meet up one more time..
We meet up one more time to discuss how to make the leisure part more prominent and the overal design more playful. Together we work out the elements, which have softer edges and more green. We strategically place leisure with leisure so work doesn’t interrupt.
AR VERSION
To try the furniture within your space, I’ve made a version that can be tested within the comfort of your home! Check it out below.
It was during this stage that we all found out some flaws within the model and the choice of software (KeyShot) which didn’t export any textures. Due to this we’ve all made individual adjustments, I opted for sky blue and for the sake of experimentalism I made one in (cheerful) bright yellow.


